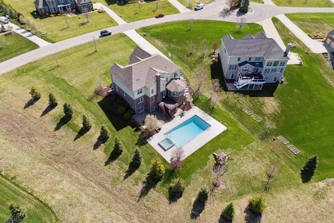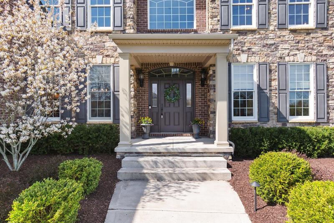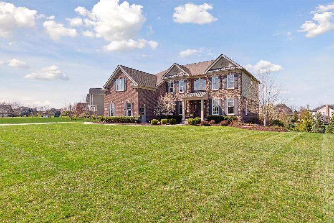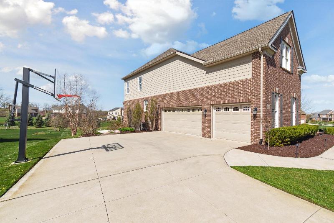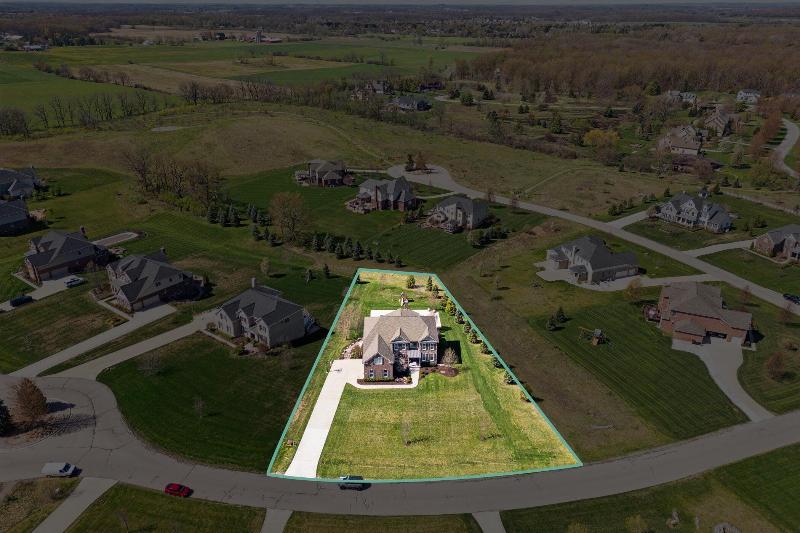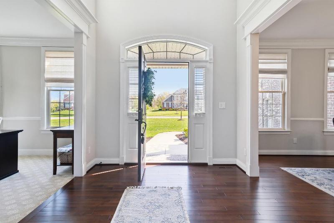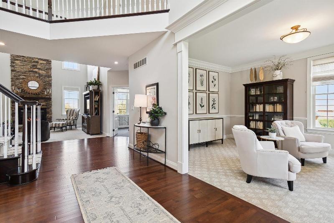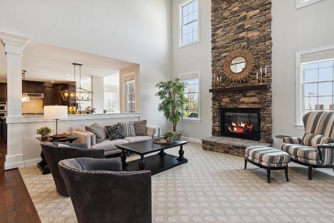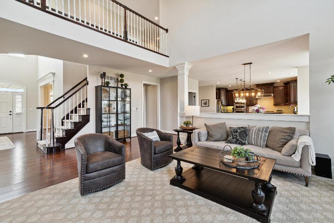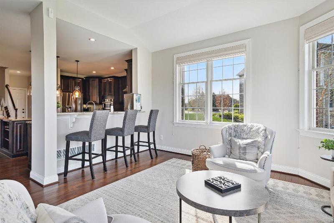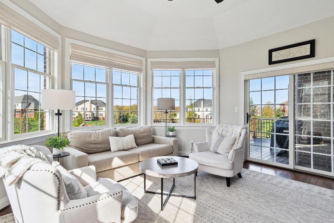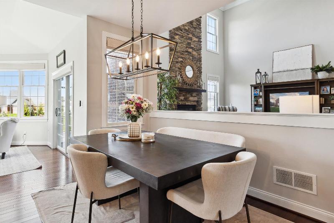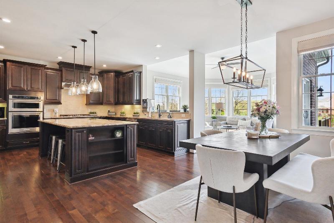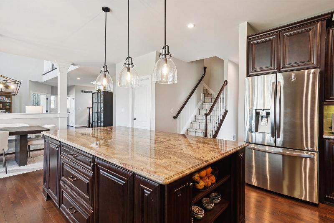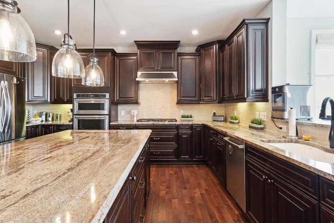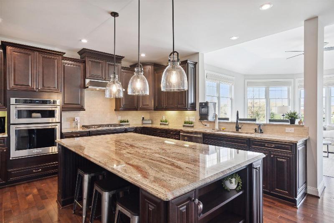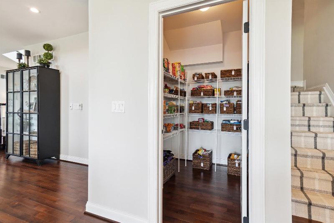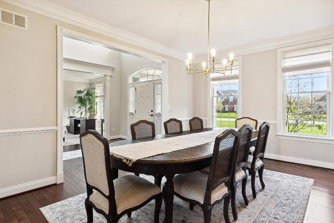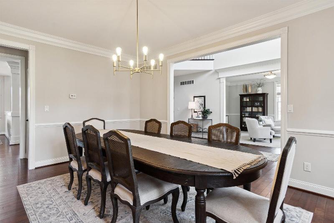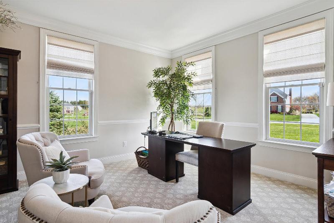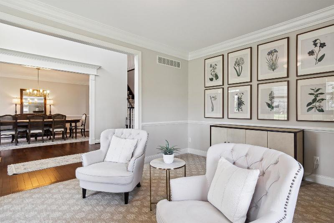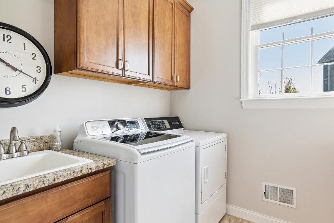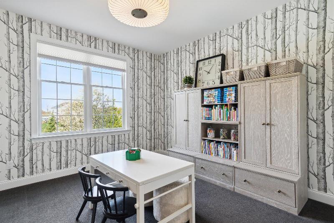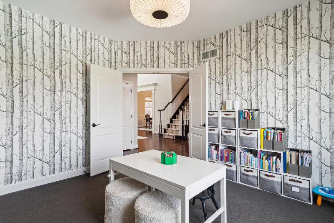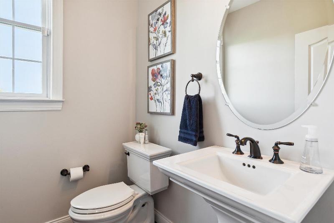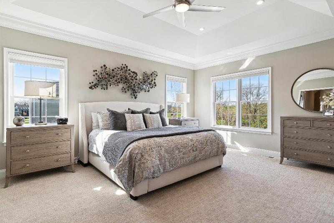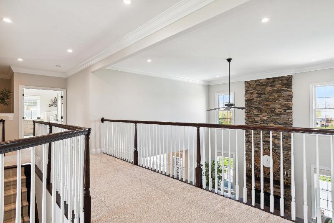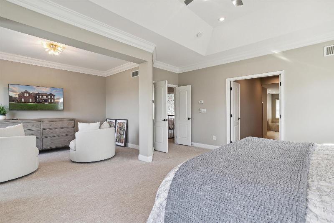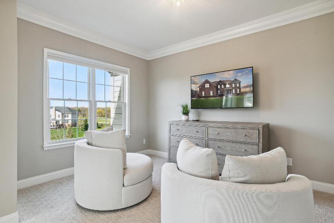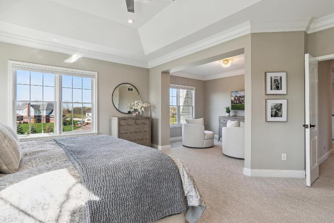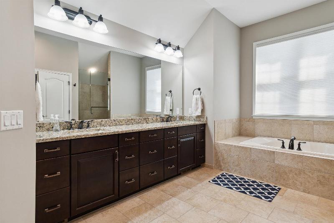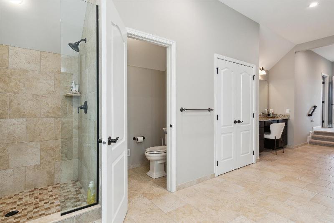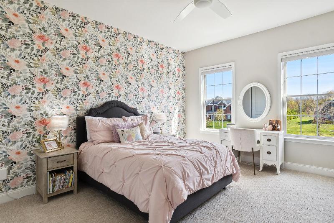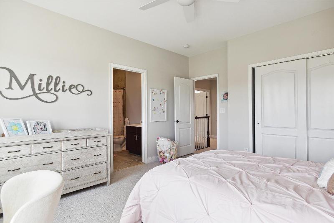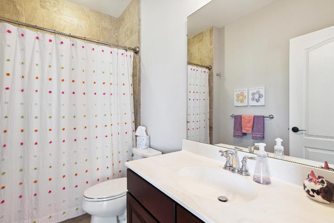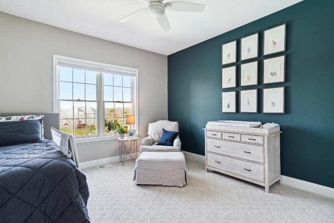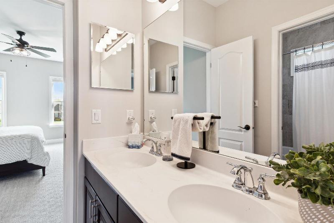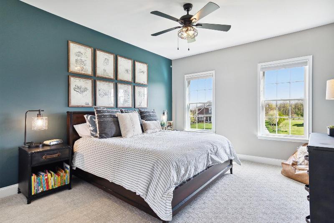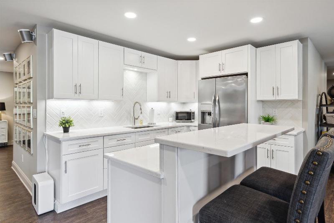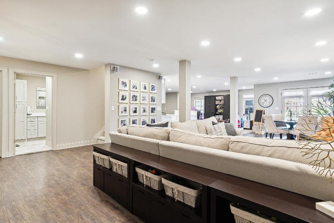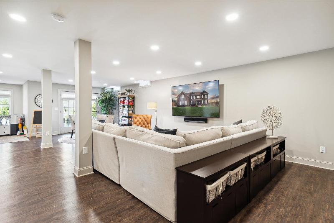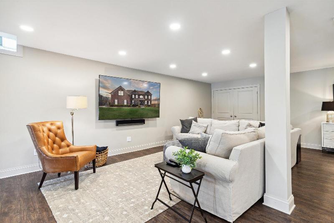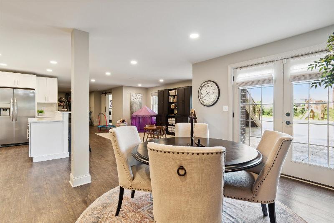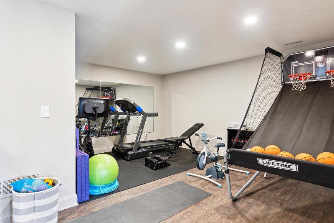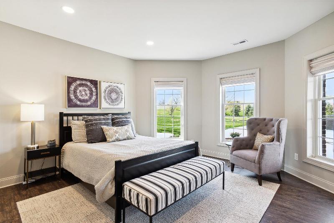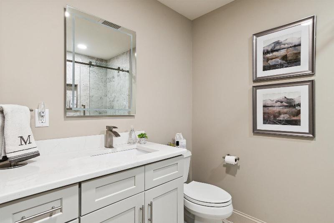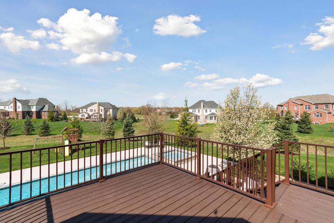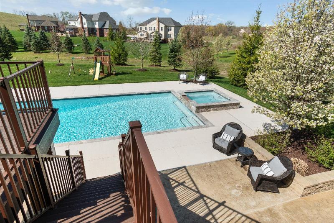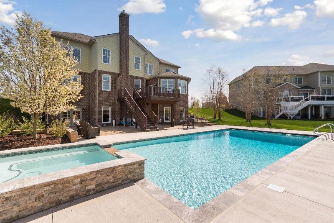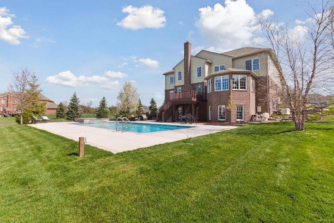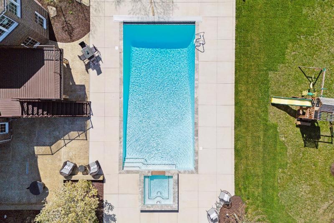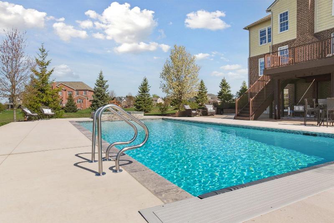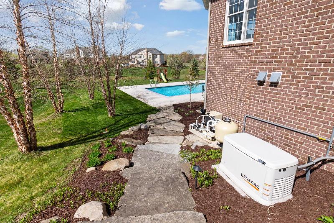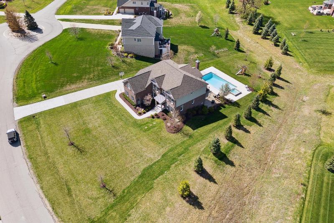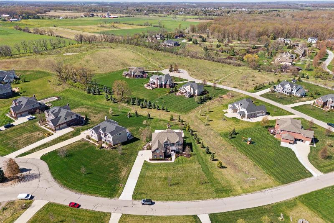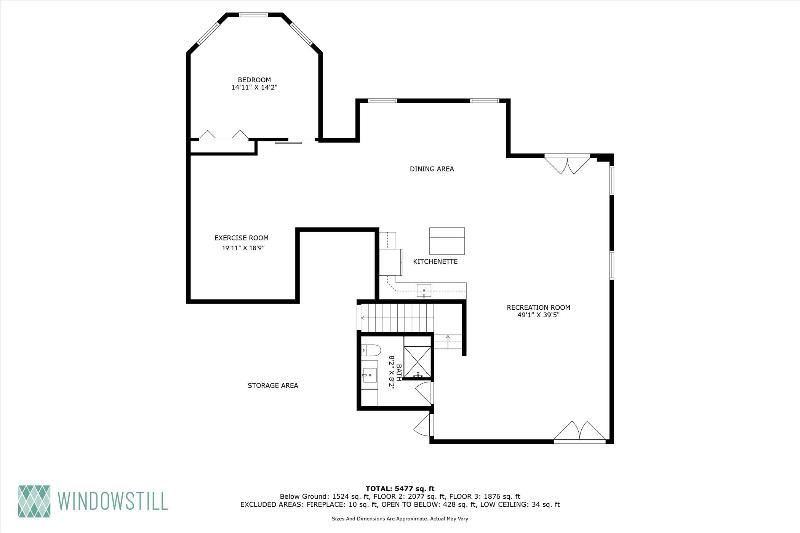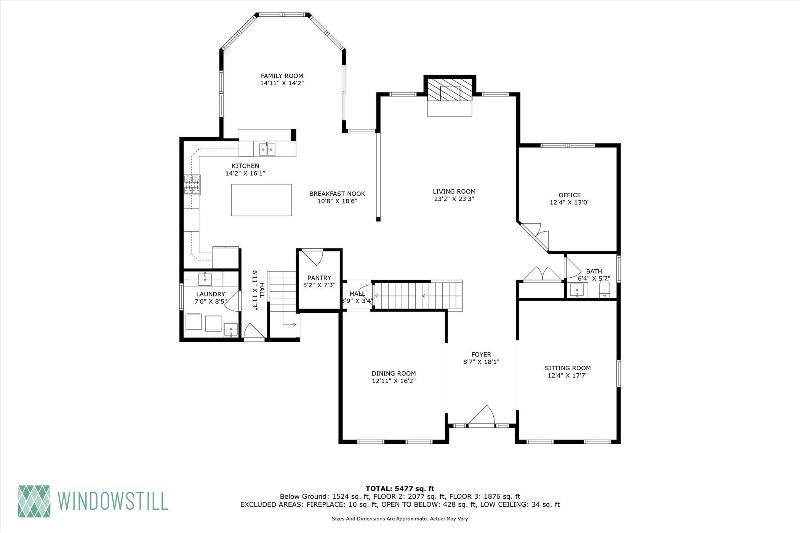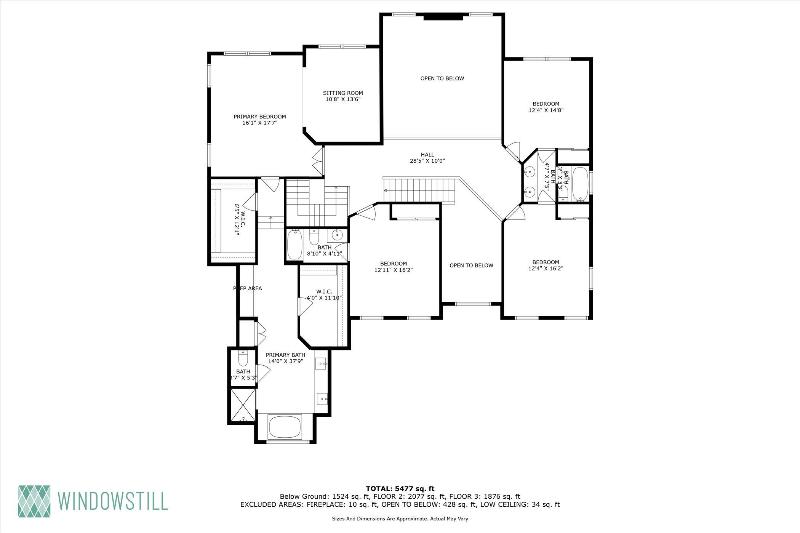$1,500,000
Calculate Payment
- 5 Bedrooms
- 4 Full Bath
- 1 Half Bath
- 5,680 SqFt
- MLS# 24022308
Property Information
- Status
- Contingency [?]
- Address
- 2070 Kimberwicke Court
- City
- Ann Arbor
- Zip
- 48103
- County
- Washtenaw
- Township
- Lodi Twp
- Possession
- Negotiable
- Zoning
- PUD
- Property Type
- Single Family Residence
- Total Finished SqFt
- 5,680
- Lower Finished SqFt
- 1,602
- Above Grade SqFt
- 4,078
- Garage
- 3.0
- Garage Desc.
- Attached, Concrete, Driveway
- Water
- Well
- Sewer
- Septic System
- Year Built
- 2015
- Home Style
- Colonial
- Parking Desc.
- Attached, Concrete, Driveway
School Information
- School District
- Ann Arbor
- Elementary School
- Lakewood
- Middle School
- Slauson
- High School
- Pioneer
Taxes
- Taxes
- $21,700
- Association Fee
- $Monthly
Rooms and Land
- Basement
- Daylight, Full, Other, Walk Out
- Cooling
- Central Air
- Heating
- Forced Air, Natural Gas
- Acreage
- 0.77
- Lot Dimensions
- 182X90X277X234
- Appliances
- Dishwasher, Dryer, Microwave, Oven, Range, Refrigerator, Washer
Features
- Fireplace Desc.
- Gas Log
- Features
- Ceiling Fans, Eat-in Kitchen, Garage Door Opener, Generator, Hot Tub Spa, Kitchen Island, Pantry, Water Softener/Owned, Wood Floor
- Exterior Materials
- Brick, Concrete
- Exterior Features
- Deck(s), Patio, Play Equipment, Porch(es)
Mortgage Calculator
Get Pre-Approved
- Property History
| MLS Number | New Status | Previous Status | Activity Date | New List Price | Previous List Price | Sold Price | DOM |
| 24022308 | Contingency | Active | May 12 2024 4:02AM | 6 | |||
| 24022308 | Active | Coming Soon | May 10 2024 4:02AM | 6 | |||
| 24022308 | Coming Soon | May 7 2024 1:43PM | $1,500,000 | 6 | |||
| 23126644 | Sold | Dec 1 2023 9:25PM | $1,200,000 | $1,200,000 | 0 | ||
| 3257082 | Withdrawn | Active | Jul 23 2018 4:41PM | 61 | |||
| 3254592 | Withdrawn | Active | May 23 2018 9:56AM | 85 | |||
| 3254592 | Active | Feb 27 2018 12:11PM | $992,500 | 85 |
Learn More About This Listing
Contact Customer Care
Mon-Fri 9am-9pm Sat/Sun 9am-7pm
248-304-6700
Listing Broker

Listing Courtesy of
Keller Williams Ann Arbor
Office Address 2144 S. State Street
Listing Agent Georgia Porikos
THE ACCURACY OF ALL INFORMATION, REGARDLESS OF SOURCE, IS NOT GUARANTEED OR WARRANTED. ALL INFORMATION SHOULD BE INDEPENDENTLY VERIFIED.
Listings last updated: . Some properties that appear for sale on this web site may subsequently have been sold and may no longer be available.
Our Michigan real estate agents can answer all of your questions about 2070 Kimberwicke Court, Ann Arbor MI 48103. Real Estate One, Max Broock Realtors, and J&J Realtors are part of the Real Estate One Family of Companies and dominate the Ann Arbor, Michigan real estate market. To sell or buy a home in Ann Arbor, Michigan, contact our real estate agents as we know the Ann Arbor, Michigan real estate market better than anyone with over 100 years of experience in Ann Arbor, Michigan real estate for sale.
The data relating to real estate for sale on this web site appears in part from the IDX programs of our Multiple Listing Services. Real Estate listings held by brokerage firms other than Real Estate One includes the name and address of the listing broker where available.
IDX information is provided exclusively for consumers personal, non-commercial use and may not be used for any purpose other than to identify prospective properties consumers may be interested in purchasing.
 All information deemed materially reliable but not guaranteed. Interested parties are encouraged to verify all information. Copyright© 2024 MichRIC LLC, All rights reserved.
All information deemed materially reliable but not guaranteed. Interested parties are encouraged to verify all information. Copyright© 2024 MichRIC LLC, All rights reserved.
